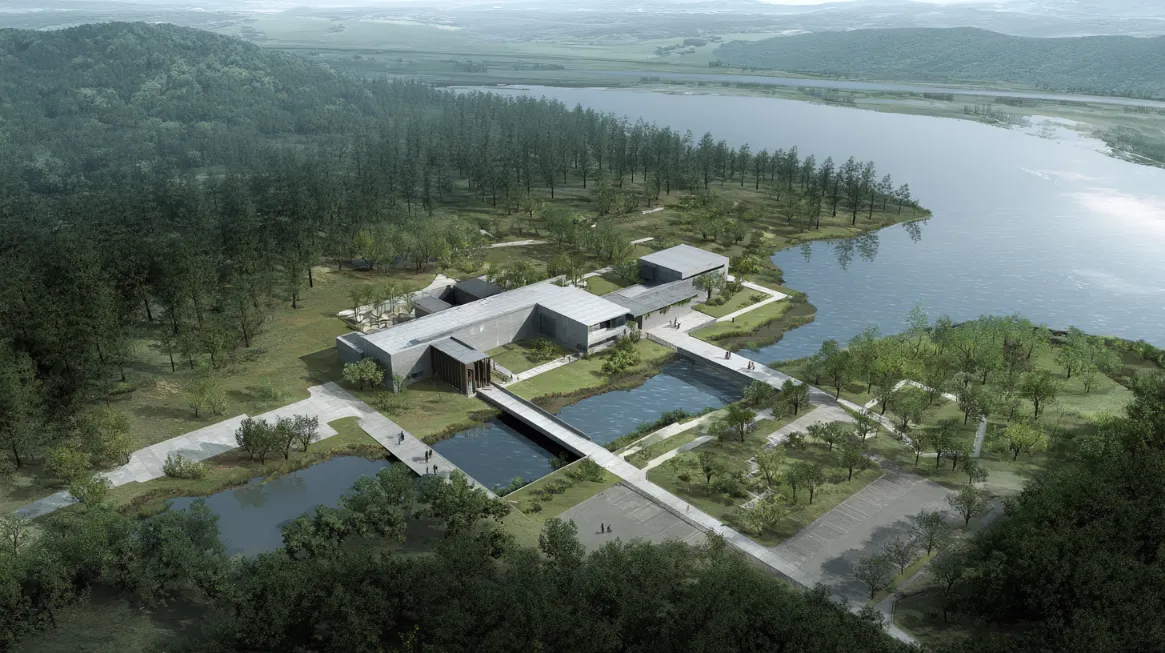场地西侧临旅游专线道路,东南侧为淡水湖。
 Midjourney Bot
更新时间:2025-10-10
01:56:44
Midjourney Bot
更新时间:2025-10-10
01:56:44提示词:The west side of the site is adjacent to a tourism special line road, while the southeast side faces a freshwater lake. The main entrance and exit are located beside the tourism special line on the west side of the site, featuring an ecological parking lot that can accommodate 8-10 small vehicles, with a buffer green belt between the entrance and the road; there are no secondary entrances or exits. Building layout: The main building is situated in the central-eastern part of the site, near a small hillside on the northwest side and adjacent to the lake on the southeast side. The landscape corridor bridge extends from the first-floor tea-tasting area of the main building to the waterfront platform, with a sunken courtyard located on the northeast side of the main building. Landscape elements: The southeast side features a large freshwater lake; the site preserves original tall trees and mixed shrubs, creating a natural greenery area; walking paths connect the main entrance, various areas of the building, and the waterfront platform, using ecological paving. The tea room is overall rectangular and consists of two floors. Generate architectural renderings of the tea room. --ar 16:9 --v 7 --style raw --stylize 100

素材来源:Midjourney国内版官网
Copyright©2017 Midjourney9.com All Right
Reserved 版权所有:成都金翼云科技有限公司 蜀ICP备2023008999号