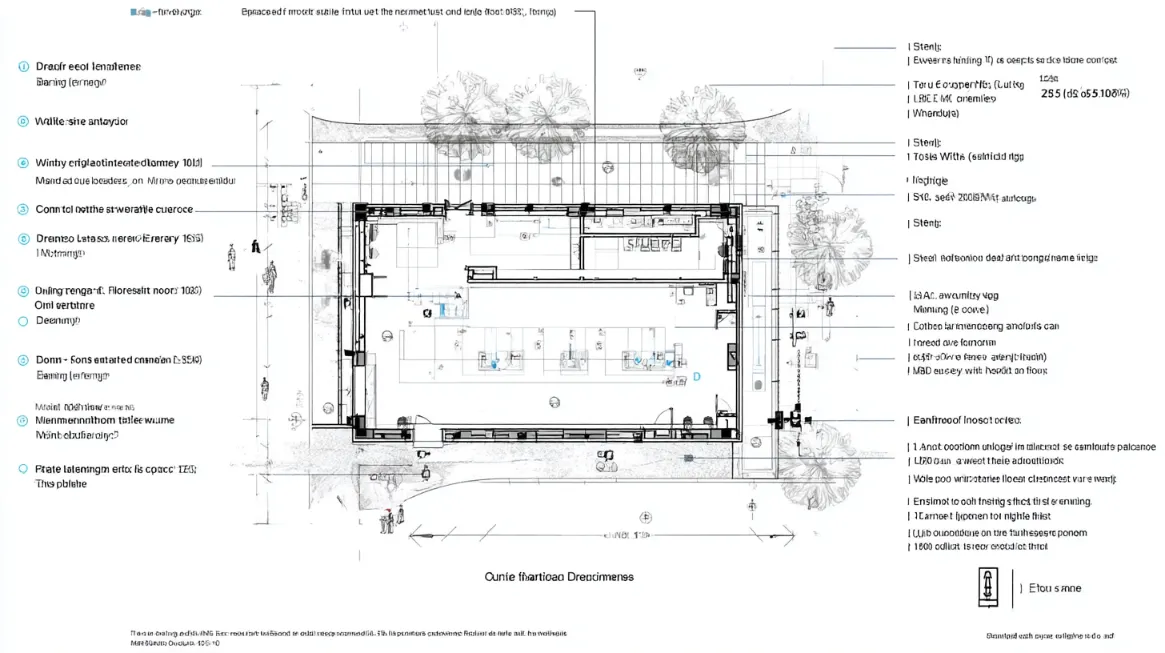一层平面图绘图步骤(聚焦顾客场景,清晰呈
 Midjourney Bot
更新时间:2025-10-10
00:54:22
Midjourney Bot
更新时间:2025-10-10
00:54:22提示词:One Floor Plan Drawing Steps (Focusing on Customer Scenarios, Clearly Presenting Service Flow) (1) Step One: Draw the Building Outline and Main Entrance Draw the 200㎡ building outline on the first floor at a scale of 1:100 (suggested to be rectangular, such as 20m×10m, can adjust shape based on actual site), and mark "Main Entrance" on the east side (right side of the compass). Set the entrance width to 2.5m, directly connecting to the lobby. The entrance is marked with a thick line, with a note beside it "Main Entrance (Customer Entry/Exit)", if there is an employee side entrance, it can be marked on the west side as "Employee Entrance (Width 1.2m)", connecting to the employee passage. (2) Step Two: Draw Core Functional Areas (In the order of "Entrance → Lobby → Business Hall") Lobby (5m×5m, 25㎡): Draw a 5m×5m rectangular area on the west side of the main entrance, marked "Lobby", draw a small rectangle on the left side inside + "Guide" to indicate the guide sign, and draw 2-3 small squares on the right side + "Decoration" to indicate tea-related decorations. Use a thin line to indicate the connection boundary between the lobby and the business hall, with a note "Connected to Business Hall", while marking the adjacent edge of the lobby and the service counter, clarifying the relationship "Close to the Service Counter". Business Hall (20m×10m, 200㎡, including Central Area and Private Rooms): Central Main Area (15m×10m, 150㎡): Draw a 15m×10m area on the west side of the lobby, layout according to "20 tables for 4 people, 15 tables for 2 people", with 4-person tables represented by a 1.2m×0.8m rectangle and 2-person tables by a 0.8m×0.6m rectangle, with a table distance marked as 1.2-1.5m, and draw a 2m wide red arrow in the middle (main customer passage), marked "Main Passage (Width 2m, connecting Lobby- Restroom)". Scattered Private Rooms (5m×10m, 50㎡): Draw 3 rectangular areas of 8-10㎡ (such as 2.5m×3.5m) each on the north side and south side of the business hall, within each private room draw a 1.2m×0.8m rectangle (4-person table), around which use a dashed line frame to indicate "Partition", draw small circles + "Green Plants" to indicate bamboo/orchid beside the private rooms, marked "Private Room (6 total, accommodating 24 people)". Self-service Tea Station: In the middle of the business hall (between Central Area and Private Rooms), draw 2 small squares of 0.8m×0.8m, marked "Self-service Tea Station (each 1.5㎡)", with a note "Provides hot water and paper towels". Service Counter (4m×3.75m, 15㎡): On the north side of the lobby, next to the entrance of the business hall, draw a 4m×3.75m rectangular area, marked "Service Counter", internally divided into three parts: left side 1.5m×3.75m area marked "Cashier Area (2 Cash Registers)", middle 1m×3.75m area marked "Ordering Area (Menu + Tea Samples)", right side 1.5m×3.75m area marked "Pick-up Area", next to the pick-up area draw a 1.2m wide window, marked "Dish Transfer Window (Connected to Preparation Room)". Inside the counter, draw a 1.2m wide passage, marked "Employee Passage (Width 1.2m)", with a note "Employee Operating Space". (3) Step Three: Draw Auxiliary Functional Areas (Restrooms, Preparation Rooms, located near the back side of the Business Hall) Men's and Women's Restrooms (Each 4m×5m, 20㎡): On the west side (back side) of the business hall, draw 2 rectangular areas of 4m×5m, marked respectively "Men's Restroom" "Women's Restroom", with a gap of 1m (to leave a cleaning passage). Inside the men's restroom: Draw 3 small rectangles + "Urinal", 2 small compartments (1.2m×1.5m) + "Compartment", 1 sink of 0.8m×0.6m + "Sink (with mirror)", marked "Exhaust Fan + Ventilation Window"; Inside the women's restroom: Draw 3 small compartments, 1 sink, 1 dressing table of 0.8m×0.6m + "Dressing Table (with Hair Dryer)", the rest consistent with the men's restroom. Mark "Male/Female Signage" at the restroom entrance, draw a rectangle (bench) of 1m×0.4m beside it, marked "Waiting Area", with a note "Away from Dining Area, Near Employee Passage". Preparation Rooms (2, each 2.5m×4m, 10㎡): On the west side (back side) of the service counter, draw 2 rectangular areas of 2.5m×4m, placed side by side, marked "Preparation Room 1 (Boiling Water + Washing)" "Preparation Room 2 (Food Processing)". Inside Preparation Room 1: Draw 2 rectangles of 0.6m×0.6m (Water Dispenser), 1 washing basin of 1m×0.6m, 1 disinfection cabinet of 0.8m×0.6m, marked "Waterproof Floor + Anti-slip Tiles"; Inside Preparation Room 2: Draw an operation table of 1.2m×0.8m, 1 oven of 0.8m×0.6m, 1 refrigerator of 1m×0.6m, using thin lines to divide "Processing Area" "Storage Area", with a note "Meets Food Hygiene Requirements". At the back side of the preparation room, draw a 1m wide blue arrow (Employee Passage), marked "Employee Passage (Width 1m, connecting Storage Room- Second Floor Staircase)", with a note "Connected to Service Counter Transfer Window". (4) Step Four: Label Movement Lines and Details Use red arrows to indicate customer movement lines: Main Entrance → Lobby → Service Counter → Business Hall → Restroom, next to the arrows --ar 16:9 --v 7 --style raw --stylize 100

素材来源:Midjourney国内版官网
Copyright©2017 Midjourney9.com All Right
Reserved 版权所有:成都金翼云科技有限公司 蜀ICP备2023008999号