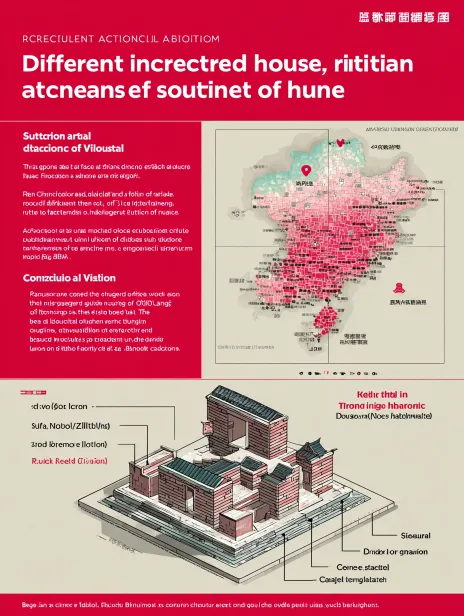第一张:红砖古厝地区分布与建筑形态总览
 Midjourney Bot
更新时间:2025-11-06
00:11:24
Midjourney Bot
更新时间:2025-11-06
00:11:24提示词:First page: Overview of the distribution and architectural forms of red brick ancient houses in the region. Overall layout: Top area: Main title "Distribution and architectural characteristics of red brick ancient houses in southern Fujian", accompanied by a concise subtitle. Central Vision: Present a 2.5D map of the southern Fujian region (such as Quanzhou, Jinjiang, Zhangzhou), with icons indicating the density and location of red brick ancient houses, highlighting key locations. Bottom area: A three-dimensional schematic diagram shows a typical "three room layout" structure, with key components such as the main house, protective house, and deep well (courtyard) marked. Side annotation: The annotation box explains the characteristics of the "three reds" (red brick walls, red tile roofs, and red floor tiles) and the historical background of the red brick houses in southern Fujian. Core content: Regional distribution: The map uses color gradients (deep red to light red) to represent distribution density. Symbol differentiation types: Red brick houses, oyster shell houses, and earthen buildings. Architectural layout: The schematic diagram clearly shows the axis layout of the "Three Rooms Zhang", highlighting the main house in the center and the protective houses on both sides. Data source explanation: Please indicate the data organization source in small font. Visualization technique: The 2.5D map uses isometric projection to visually present a geographical overview. The architectural schematic diagram adopts an exploded view, separating and labeling components such as deep wells and protective houses, making it clear and easy to understand. Second sheet: Detailed breakdown of roof and gable structure, overall layout: Top area: Title "Decomposition of roof and gable structure of Minnan ancient house". Left area: Large, centered 3D sectional view of the roof, detailed analysis of the swallowtail ridge and gable. Right area: Six common forms of mountain walls (swallowtail, single arc, plum blossom pattern, etc.) are arranged in a circular layout for comparison. Under it, decorative mountain flower patterns (such as Ruyi cloud patterns, vases, flower baskets) and their symbolic meanings (peace, auspiciousness, etc.) are displayed. Bottom area: Diagram of masonry techniques: "brick in stone" and "burnt brick" textures. Core content: Swallowtail spine: emphasizes its symbolic meaning of "longing for swallows to return home" and represents homesickness. Gables types: Clearly distinguish six forms through contour curves, accompanied by brief text explaining their cultural associations. Mountain flower decoration: such as Ruyi cloud pattern (longing for a better life), vase and flower basket (peace and auspiciousness). Wall craftsmanship: Highlighting the technique of "inserting bricks into stones" and the unique texture of "baked bricks", reflecting its cultural and climatic adaptability. Visualization technique: The roof section view adopts transparent layering to reveal internal structures such as purlins. The icon array presents the types of mountain walls and mountain flowers for easy identification. Texture mapping displays the unique appearance of "Yan Zhi Brick". Third page: Overall layout of cultural symbols, inheritance, and innovative applications: Top area: Title "Minnan Ancient Cuo Cultural Symbols and Inheritance Innovation". Central Vision: A large "cultural symbol wheel" with the "three carvings" (wood carving, stone carving, brick carving) at the center. The surrounding fan-shaped area displays patterns such as bats (fortune), deer (deer), and money patterns, accompanied by explanations of their symbolic meanings. Left area: Inheritance context: Showcasing the spread of Minnan architecture to Taiwan, mentioning craftsmen and the fusion of Chinese and Western architecture in Fanke buildings. Right area: Modern expression: showcasing HBIM modeling, VR/AR scene restoration, and cultural and creative products (keychains, phone cases, etc.) that integrate elements such as swallowtail ridges and mountain flowers for the protection of ancient houses. Bottom area: Display the inheritance process from traditional craftsmanship to digital protection in the form of a timeline. Core content: Cultural symbols: The "symbol wheel" explains common patterns, such as bats (fortune), pomegranates (many seeds), and money patterns (wealth). Cross Strait Inheritance: Refers to the migration of architectural styles and craftsmen to Taiwan. Overseas Chinese elements: The story of "Fan Ke Lou" reflects the fusion of Minnan style and Western style. Digitization and Innovation Inheritance: Emphasize the role of HBIM in precise modeling assisted protection, VR for immersive experiences, and cultural and creative products to promote cultural dissemination. Visualization technique: The "cultural symbol wheel" adopts a circular layout for intuitive and concentrated display. Compare and illustrate the fusion of styles in Fanke Building. The rendering shows the HBIM model and VR scene. Product renderings display cultural and creative items. --ar 3:4 --v 7 --stylize 100

素材来源:Midjourney中文版
Copyright©2017 Midjourney9.com All Right
Reserved 版权所有:成都金翼云科技有限公司 蜀ICP备2023008999号