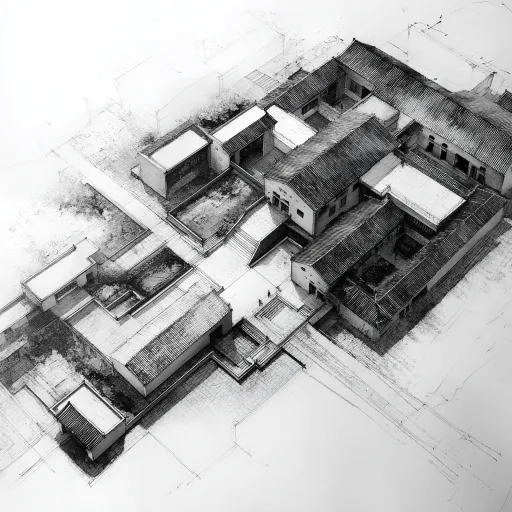民俗博物馆设计,建筑4000平方米,80
 Midjourney Bot
更新时间:2025-09-23
00:01:23
Midjourney Bot
更新时间:2025-09-23
00:01:23提示词:Design of Folk Museum, with a building area of 4000 square meters and a land area of 8000 square meters. The architectural style is Chengdu Kuanzhai Alley, with alternating second and third floor building blocks and tiled sloping roofs, adding some eaves and corridor space. There are courtyards of different sizes inside the building, with one-way flow lines and courtyards introducing light. Modernism, inward facing entrance space, bird's-eye view, not a quadrangle courtyard type, with more free blocks, and clustered spaces connected by narrow alleys --ar 1:1 --v 7 --stylize 100

素材来源:Midjourney中文版
Copyright©2017 Midjourney9.com All Right
Reserved 版权所有:成都金翼云科技有限公司 蜀ICP备2023008999号