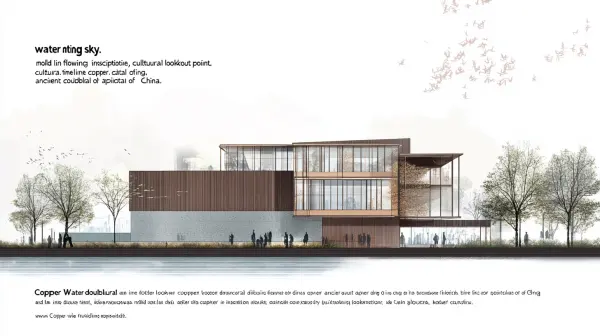铜陵市自然历史博物馆外观设计方案(结合意
 Midjourney Bot
更新时间:2025-03-26
00:01:49
Midjourney Bot
更新时间:2025-03-26
00:01:49提示词:Design Proposal for the Appearance of Tongling City Natural History Museum (Combining Intent Model and Functional Layout) Based on the requirements of the task book and the lakeside environment of Site Option One, this design integrates copper cultural symbols, modern functional needs, and ecological landscapes using the coordinate logic from the intent model (where the horizontal and vertical axes correspond to building scale and form ratio) to form the following appearance design proposal: I. Overall Form and Proportion Control 1. Mass Composition Taking the horizontal axis (X) as the direction of the building length, it extends approximately 120 meters along the lakeshore, echoing the linear characteristics of the site; the vertical axis (Y) represents height, with the main building having a total height of 20 meters across three floors (limited to within 24 meters), and a partially elevated observation deck at the top raised to 22 meters, creating a staggered layering effect. The main mass is composed of a three-segment rectangular combination**, referencing the structure of the bronze square ding: - Base (Y=0-6 meters: deep gray stone masonry, horizontal texture simulating copper ore strata, stable and substantial). - Middle Section (Y=6-18 meters: covered with copper green perforated aluminum panels, vertical dividing lines enhance the ribbed feel of bronzeware). - Top Cantilever (Y=18-22 meters: glass block extending outward by 6 meters, symbolizing the ears of a ding, with an internal observation platform). 2. Roof and Skyline The sloped roof (15° slope) gently extends along the X-axis, with bronze-colored photovoltaic panels laid on the surface, meeting energy-saving requirements while simulating the mottled texture of oxidized bronzeware. The roof edge features* parametric cut-out metal grilles, with patterns extracted from bronzeware taotie motifs, forming a gradient density along the Y-axis, casting light and shadow during the day and emitting warm light at night (the change in grille density with increasing Y-axis can be annotated in Figure 1). II. Elevation Design and Material Expression 1. Main Facade (Lakeside Surface) X-axis 0-40 meters segment: full-height floor-to-ceiling glass curtain wall, Low-E glass reflecting lake views, creating a visual effect of "water meeting sky." The vertical separation strips of the curtain wall use copper edging, abstracting cloud and thunder patterns (spacing arranged according to X-axis 1.5-meter modulus). X-axis 40-80 meters segment: copper green perforated aluminum panel wall, with hole density increasing along the Y-axis (10% perforation rate at the bottom, 30% at the top), balancing sun shading and natural ventilation, and the arrangement of holes simulates fragments of bronzeware inscriptions. X-axis 80-120 meters segment: solid walls alternate with glass, forming a contrast between solid and void; the wall embeds copper plate reliefs depicting the mining history of Tongling. 2. Entrance and Base Details Main Entrance (at X-axis 60 meters): suspended copper plate awning (Y=4-6 meters), surface etched with an ancient copper mine map of Tongling, with a mirrored water pool below the awning reflecting the building and sky. Base stone seam: every 5 meters along the X-axis features a copper inlay strip, symbolizing the "mold line" technique of bronzeware casting, enhancing the sense of historical weight. III. Lakeside Interface and Landscape Interaction 1. Waterside Space Design X-axis 0-40 meters (glass curtain wall section): a wooden viewing platform extending outward, with hollow copper railings at the platform edge (Y=0 plane), featuring simplified beast face patterns from bronzeware. Terraced greenery (X-axis 80-120 meters): descending in stages along the Y-axis height, planting native species such as reeds and willows to create a naturally transitional ecological buffer zone. 2. Light and Shadow Effects Daytime: the gradient holes of the perforated aluminum panels cast dynamic light and shadow on the X-Y plane, forming a "flowing inscription" effect with the changing angle of the sun. Nighttime: outline lighting along the building's profile layers along the Y-axis (warm white light at the base, copper green light in the middle, amber light at the top), reflecting on the lake surface, resembling bronzeware floating on water. IV. Systematic Expression of Cultural Symbols 1. Symbol Translation Macro Scale: the entire building resembles a reclining ding, with the X-axis representing the "timeline," metaphorically implying the cultural heritage of Tongling from the entrance (modern) to the end (historical). Meso Scale: facade patterns, materials, and colors are all derived from bronzeware but abstractly expressed through modern parametric design. Micro Scale: details such as door handles and signage incorporate motifs from bronzeware, reinforcing the sense of cultural immersion. 2. Combination of Function and Symbol Viewing Platform (X-axis 40 meters, Y=22 meters): a cantilevered glass box with a copper frame resembling ding ears, offering a panoramic view of West Lake, becoming a "cultural lookout point." Courtyard "Copper Water" Landscape (X-axis 60 meters, Y=0-12 meters): a black mirrored water pool with a 9-meter tall abstract copper column standing in the center, with surface etchings of historical copper ore production data, forming the core of spatial narrative. VI. Effect Visualization (with reference to illustrations) Daytime axonometric view (referencing illustration 1 coordinates): within the length of X-axis 120 meters, materials and light create a three-part rhythm; at a height of Y-axis 22 meters, the ratio of solid to void adheres strictly to the classic composition of bronzeware in a 3:5:2 proportion. Nighttime perspective view: the layered lighting along the Y-axis combined with the lake surface reflections forms a "double ding" imagery, with the star-like micro-light of the perforated aluminum panels echoing the starry night view of Tongling as the "ancient copper capital of China." --ar 16:9 --v 6.1 --stylize 100

素材来源:Midjourney中文版
Copyright©2017 Midjourney9.com All Right
Reserved 版权所有:成都金翼云科技有限公司 蜀ICP备2023008999号