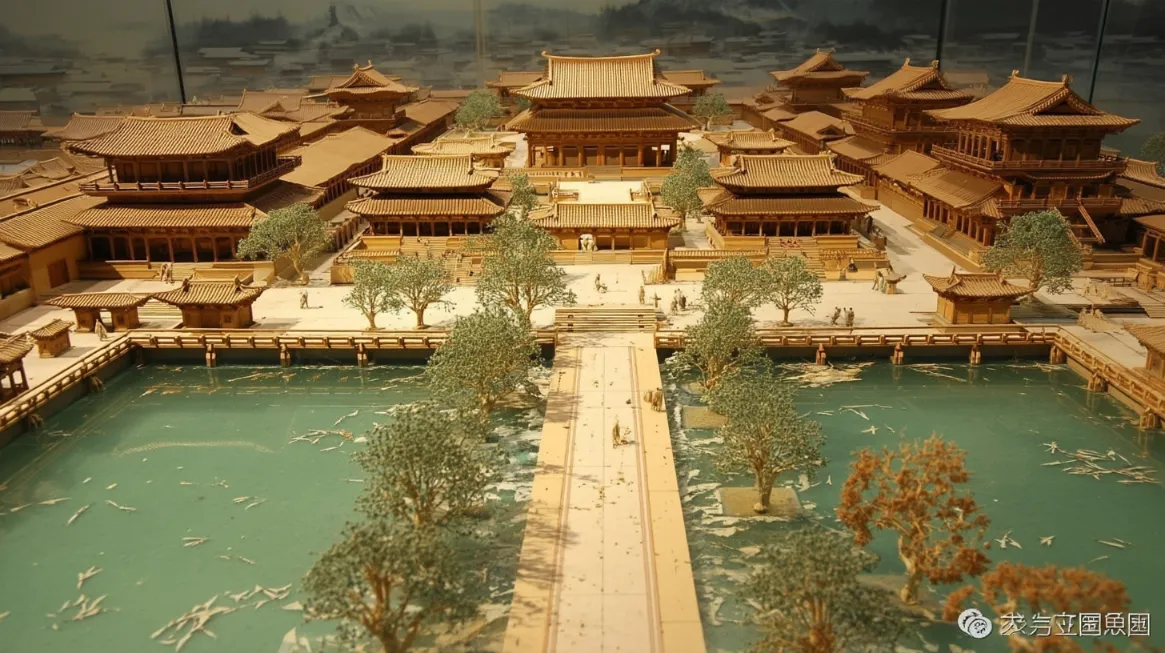### **经略府布局图(鸟瞰)**
 Midjourney Bot
更新时间:2025-06-28
00:52:48
Midjourney Bot
更新时间:2025-06-28
00:52:48提示词:https://images.gogpt.vip/aigf/m_origin/20250628/1653055/ivf8fqto5ut99tbr.jpg https://images.gogpt.vip/aigf/m_origin/20250628/1653055/nf04dfc1u4aabv2w.webp https://images.gogpt.vip/aigf/m_origin/20250628/1653055/7w0mwbuwsb4iofre.webp https://images.gogpt.vip/aigf/m_origin/20250628/1653055/2ruzjvdtlsrbz2zi.webp https://images.gogpt.vip/aigf/m_origin/20250628/1653055/v8bft168kv7vqulr.jpg ### **Layout of the Strategic Office (Aerial View)** **Structural Axes:** Strictly follows the axial symmetry of Song dynasty official residences, but the central axis (main hall- lotus pool) is severely distorted. **Zoning Design:** 1. **Front Yard (Disorder):** - Ruined rammed earth city wall enclosure (3 meters high, 70% collapsed), stone beasts at the city gate toppled. - Cracks in the bluestone square breed blood moss, with a centrally suspended flagpole tilted at 45° displaying a tattered "Han" flag. - Decayed weapon racks on both sides, rusty spears growing like thorns. 2. **Main Building (Coexistence of Humans and Spirits):** - **Main Hall:** The hip roof's dougong brackets are fractured (50% damaged), vermilion doors faded to bone white, window frames pasted with paper showing claw-like breakages. - **Corridor:** Connects the main hall and the back yard, carved railing boards eaten by insects revealing skeletal projections, floor tiles undulating in waves. 3. **Forbidden Area in the Back Yard (Abyss of Desire):** - **Dried Bone Lotus Pool:** Occupies 1/3 of the back yard, - **Scripture Recitation Pavilion:** Built adjacent to the pool, wooden pillars covered with fluorescent fungus spots (glow-in-the-dark green). --ar 16:9 --v 7 --stylize 100 --iw 0.25 --sref https://images.gogpt.vip/aigf/m_origin/20250628/1653055/ivf8fqto5ut99tbr.jpg --oref https://images.gogpt.vip/aigf/m_origin/20250628/1653055/ivf8fqto5ut99tbr.jpg --ow 400 --profile m7283188097808859148

素材来源:Midjourney国内版官网
Copyright©2017 Midjourney9.com All Right
Reserved 版权所有:成都金翼云科技有限公司 蜀ICP备2023008999号