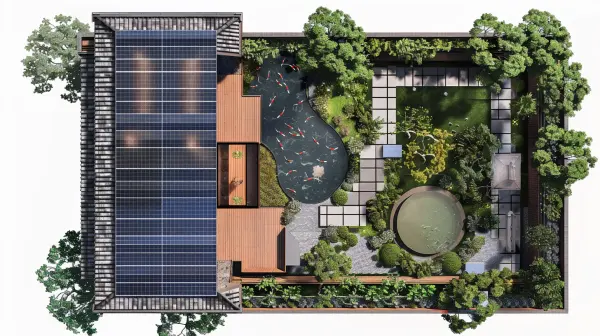图纸需求: 超清俯视图(核心): 建
 Midjourney Bot
更新时间:2025-04-28
09:05:16
Midjourney Bot
更新时间:2025-04-28
09:05:16提示词:Drawing Requirements: Ultra-clear Aerial View (Core): Building and Courtyard Proportion: Front Yard (30% Area) → Corridor Transition (20%) → Backyard Landscape (50%) Assembly Module Annotation: Rooftop Solar Panel Area / Light Steel Wall Prefabrication Area / Courtyard Water System Equipment Area Landscape Movement Line: Zigzag Pathway Connecting Moon Gate- Curved Water- Tea Pavilion- Koi Pond Side View Sectional Drawing (45° Perspective): Showcasing Sloped Roof Angle (25° Traditional Form) + Modern Metal Eave Edge Detail Material Comparison: Blue Brick Wall Texture vs. Light Steel Frame Smooth Surface Courtyard Three-dimensional Layers: Ground Moss Layer- Middle Bamboo Clump- Top Fog Forest Moisture Courtyard Panorama (2.35:1 Ultra-Wide Aspect Ratio): Focal Perspective: Looking from the Suspended Tea Pavilion towards the Front Yard Gate Tower (Framed Scene Depth ≥ 15 meters) Dynamic Elements: Koi Swimming Water Ripples + Fog Forest System Low-altitude Suspended Particles Night Mode: Rare Earth Path Cold Light + Building Outline Warm Light Dual-color Temperature Lighting Building Structure Exploded View (Side Aerial Angle): Decomposed Unit: Prefabricated Roof Module (Photovoltaic Panels + Imitation Tile Finish Integration) Node Close-up: Light Steel Column and Blue Brick Hanging Panel No-weld Snap Connection Concealed Works: Fog Forest Water Pipe Route Hidden Along the Top of the Corridor --ar 16:9 --v 6.0 --style raw --stylize 100

素材来源:Midjourney国内版官网
Copyright©2017 Midjourney9.com All Right
Reserved 版权所有:成都金翼云科技有限公司 蜀ICP备2023008999号